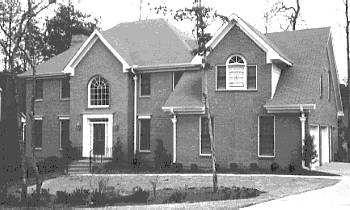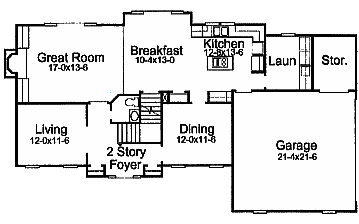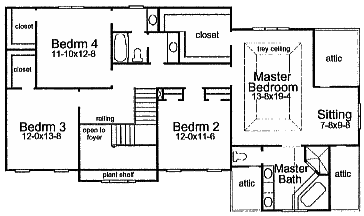![]()

| Traditonal 2 story home 2616 total square feet Full Basement 59'-0" x 40'-4" O.S. dimensions Brick exterior |
An award winning Traditional two story home. It starts with a dramatic two story foyer that opens to formal dining and living rooms. The rear of the house is for the family, with a large open Family Room a gourmet Kitchen and a big laundry room. Upstairs you will find 4 good sized bedrooms, highlighted by the huge Master Suite. It has a large walk-in closet, luxurious bath and its own sitting area.
 First Floor Plan
First Floor Plan Second Floor Plan
Second Floor Plan
This web site has been published by Adlines.