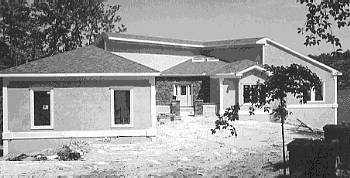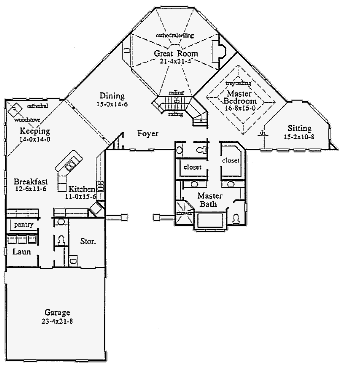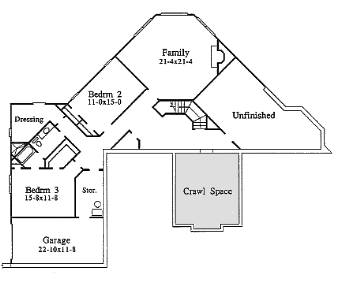![]()
 |
Contemporary ranch home 3901 total square feet Full Basement 78'-4" x 83'-11 1/2" O.S. dimensions Stucco exterior |
A truely unique Contemporary ranch home. The highlight of this home is the octagonal Great Room with a catherdral ceiling, as well as the Kitchen with a Keeping area. Designed originally for a lake front lot, it exploits the rear view to the maximum. If it's originality you seek, this one fits the bill. A great home for that lake or golf course lot!
 First Floor Plan
First Floor Plan
 Lower Floor Plan
Lower Floor Plan
This web site has been published by Adlines.