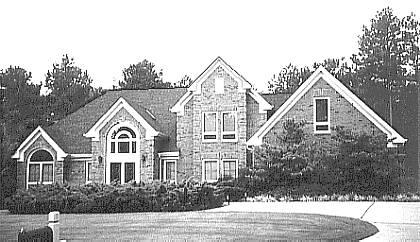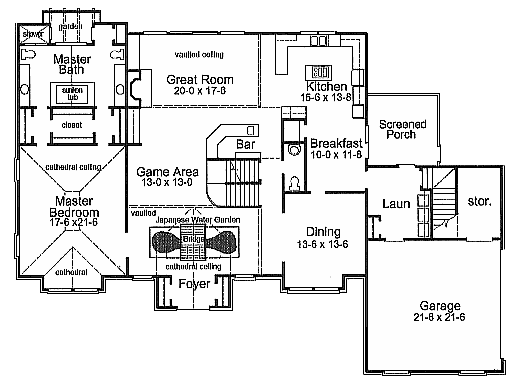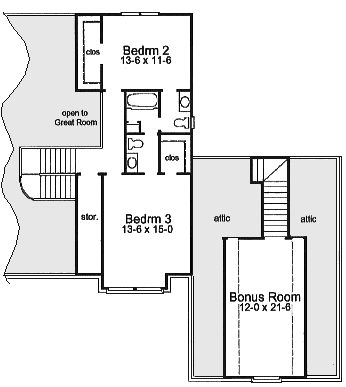![]()
 |
European 2 story home 3270 total square feet 264 square feet Bonus Full Basement 80'-8" x 58'-4" O.S. dimensions Brick exterior |
Are you looking for something truely unique? This European 2 story home features a Japanese water garden in the Foyer! Main floor Master Suite anchors the main floor. The Great Room is overlooked by the stairway and the 2nd floor, and has a vaulted ceiling. Upstair are 2 bedrooms, plus a Bonus room, that could be used as an office or studio. You should have a green thumb for this one!
 First Floor Plan
First Floor Plan Second Floor Plan
Second Floor Plan
This web site has been published by Adlines.